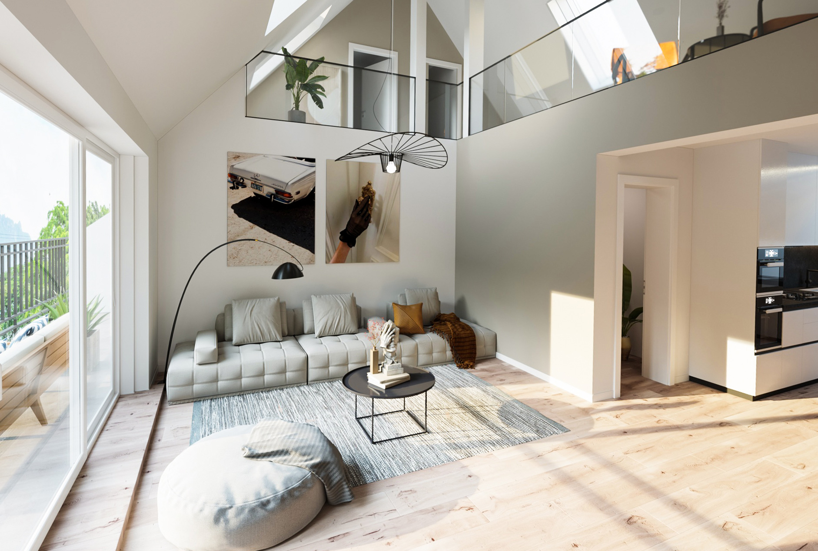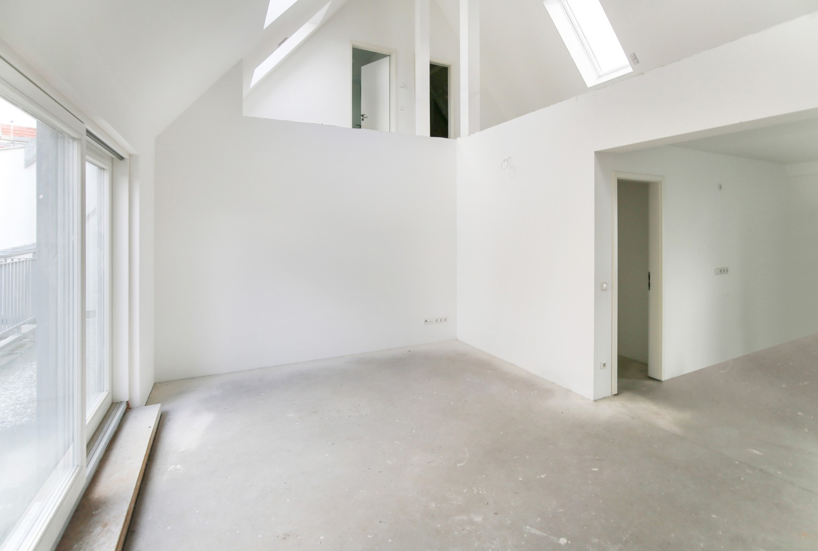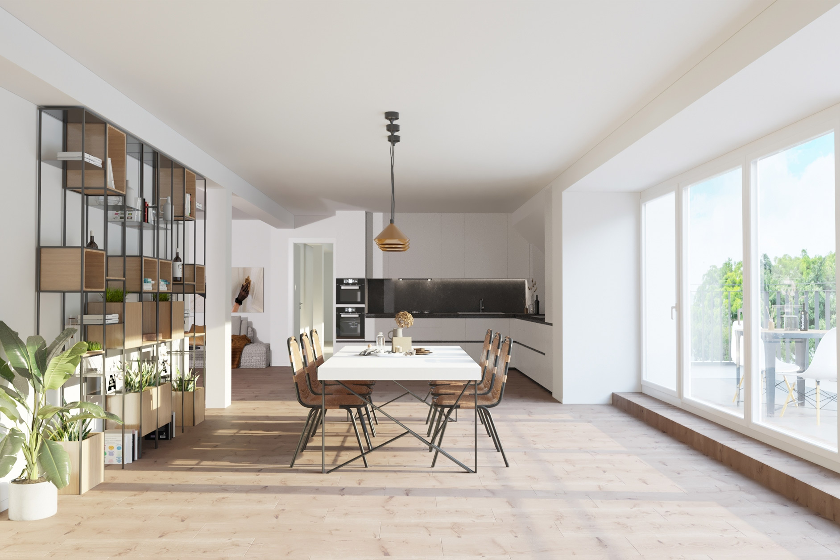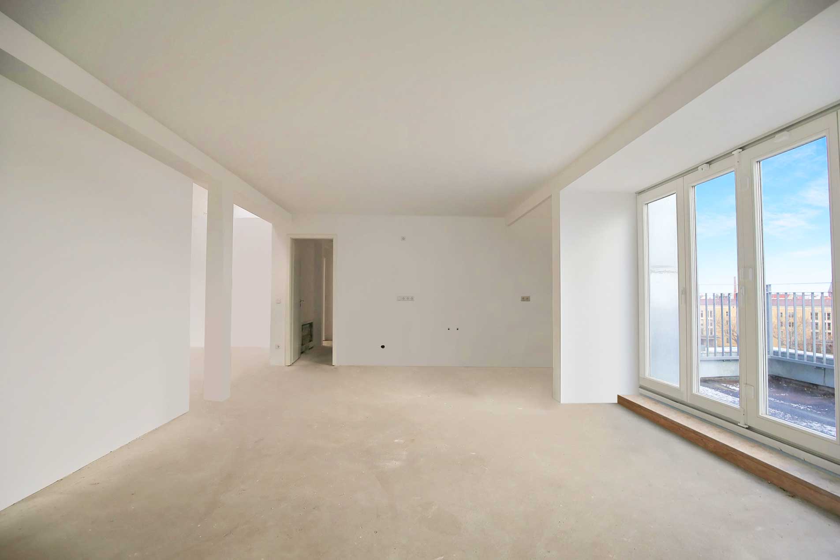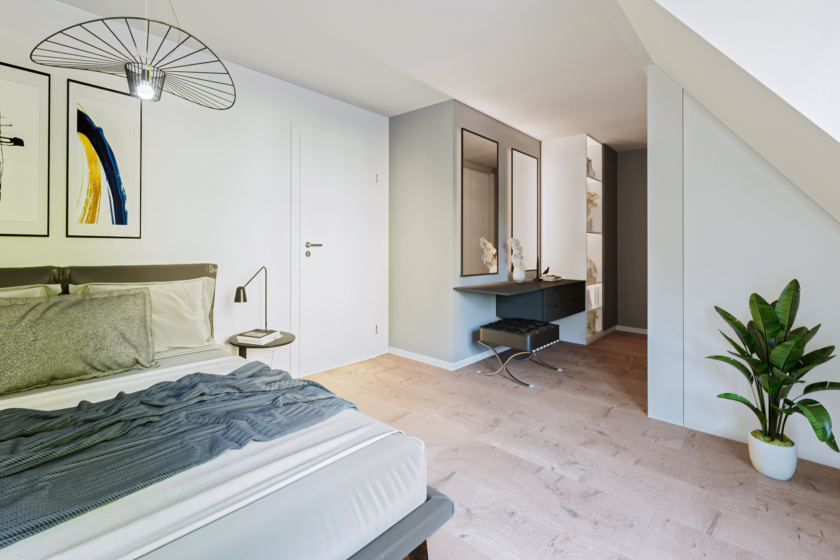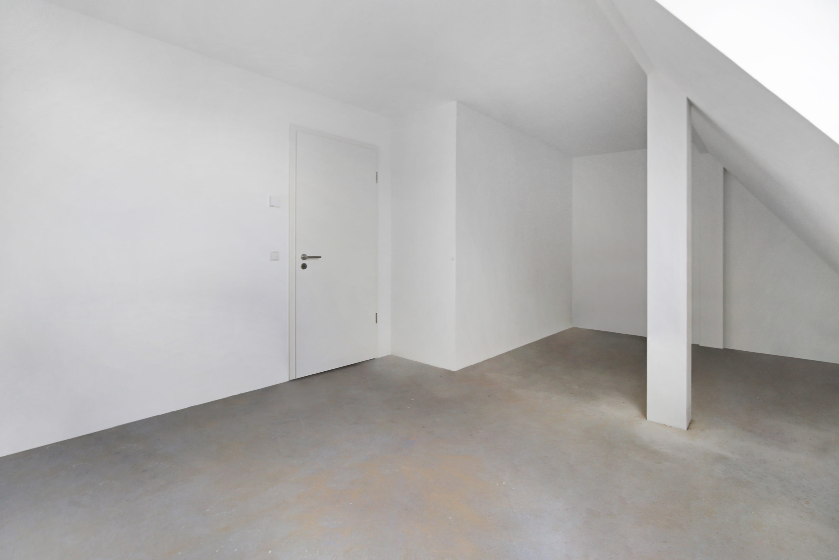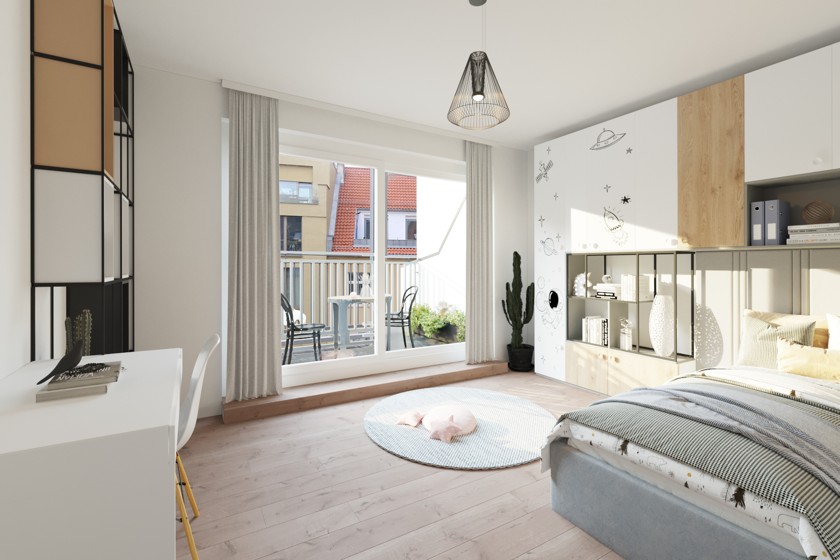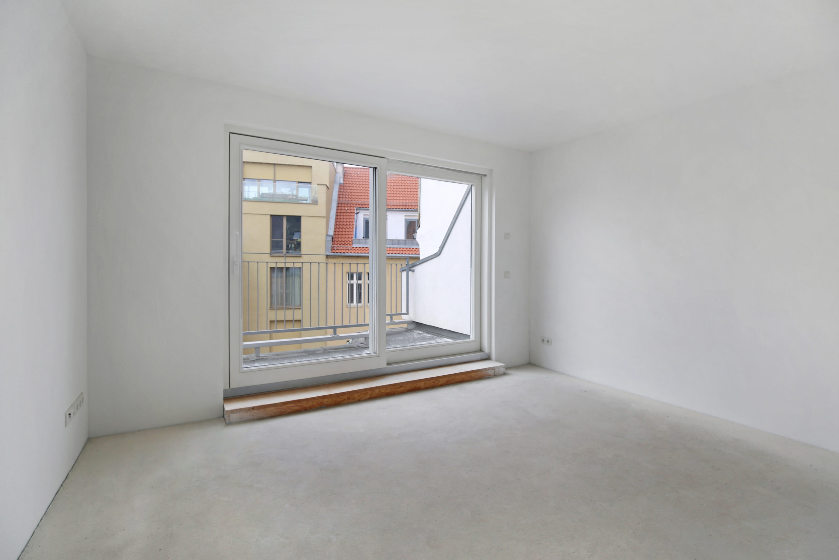Penthouse
Far From The Maddening Crowd
The architect Bruno Möhring’s historically relevant building, which was designed at the turn of the last century, forms an elegant backdrop for a contemporary lifestyle with panoramic views. Stylistic elements which combine both Art Nouveau and Classicism are to be found throughout the building; from the façade to the ornately embellished staircases – now complemented by a modern lift – these elements bear witness to the architect's creative ambitions.
The exciting blend of past and present characterises the special charm of the penthouse in the Pla-de-Lu and combines to form a stylish whole - with space to breathe, create and live.
A Place to Retreat
The modern duplex penthouse forms a striking and attractive counterbalance to the imposing architecture of this historic turn-of-the-century building. The generous layout coupled with a mezzanine level create an atmosphere of openness and clarity on two separate floors. On the first floor, the open-plan kitchen merges with the lounge to create a spacious living area around which the living and bedrooms are grouped.
The main living area extends to the gallery above with up to seven meters ceiling height which creates a vibrant hub with an exceptionally bright and open ambience.
Openess
On the first living level, the open kitchen, dining area and living room form a focal point around which the living rooms and bedrooms are grouped.
Two spacious west- and east-facing terraces enhance the feeling of space and openness. Floor-to-ceiling glass doors blend indoors and outdoors into a light-filled spatial experience.
Privacy
The master bedroom together with another room - that can be used as a children's room - marks the private area of the first living level. It is flanked by a master bath and blends harmoniously with the design concept of the penthouse. A large skylight provides a clear view of the sky. An ideal place for retreat whose simple elegance underlines the atmosphere of peace and serenity.
Cosiness
In addition to a well thought-out room arrangement, the penthouse impresses with its harmonious, light-flooded atmosphere, in which functionality, design and quality are skillfully combined:
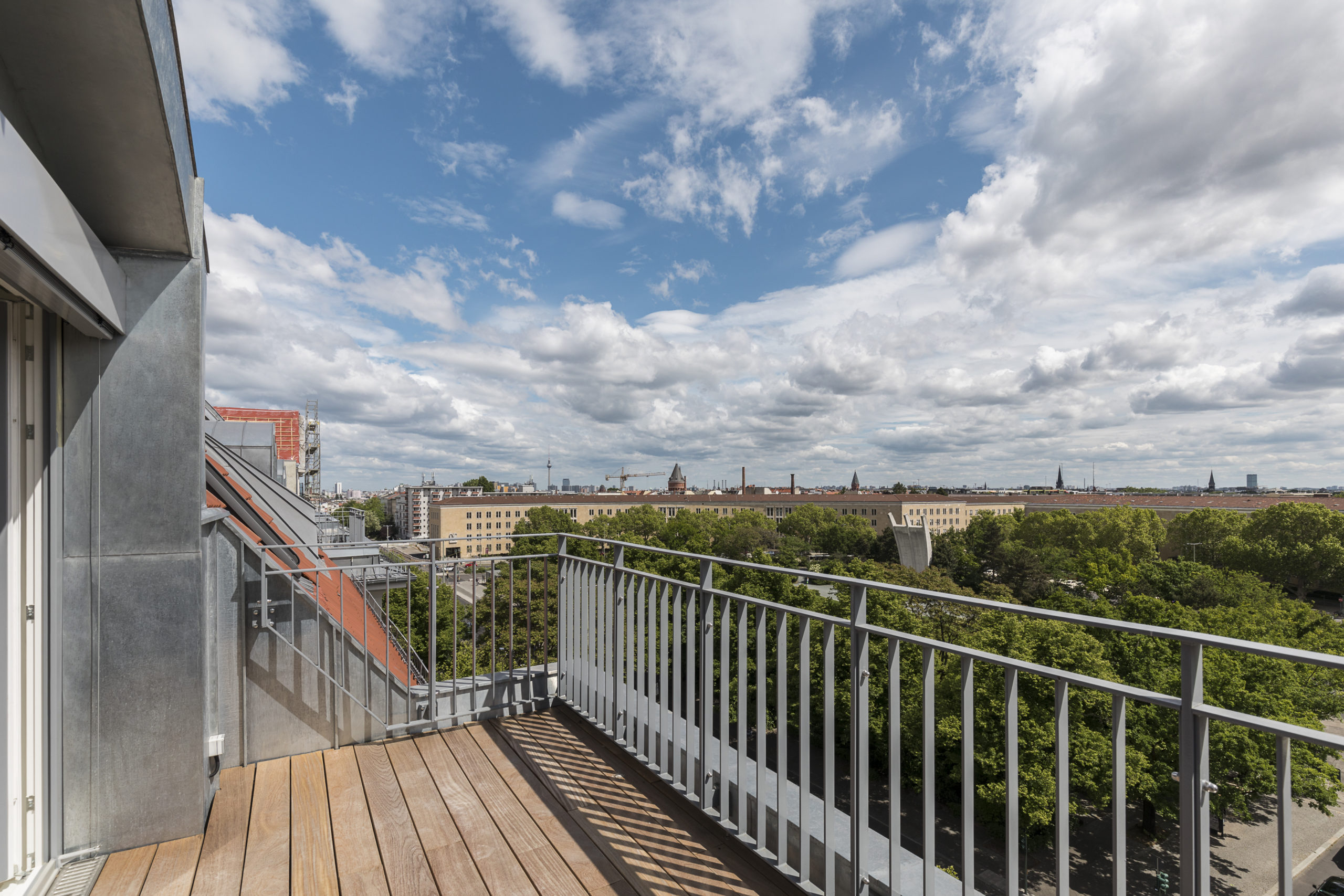
The View From Above
The penthouse’s numerous windows and terraces, constructed with aluminium-wood frames and (double) insulating glass, create a multifaceted dialogue between this private retreat and the surrounding urban space. The three terraces offer unique perspectives from both the lower and upper levels of the apartment - the sky above Berlin and historical landmarks such as the former Tempelhof Airport and the Tempelhofer Feld behind it.
A Warm & Comfortable Environment
The penthouse is distinguished by a particularly high-quality finish. Smoothly filled and primed walls as well as wooden doors with stainless steel fittings bestow the bright living rooms with a clean and welcoming atmosphere that meets the highest standards of living comfort. The underfloor heating also ensures a comfortable room climate, which can be manually adjusted separately for each room.
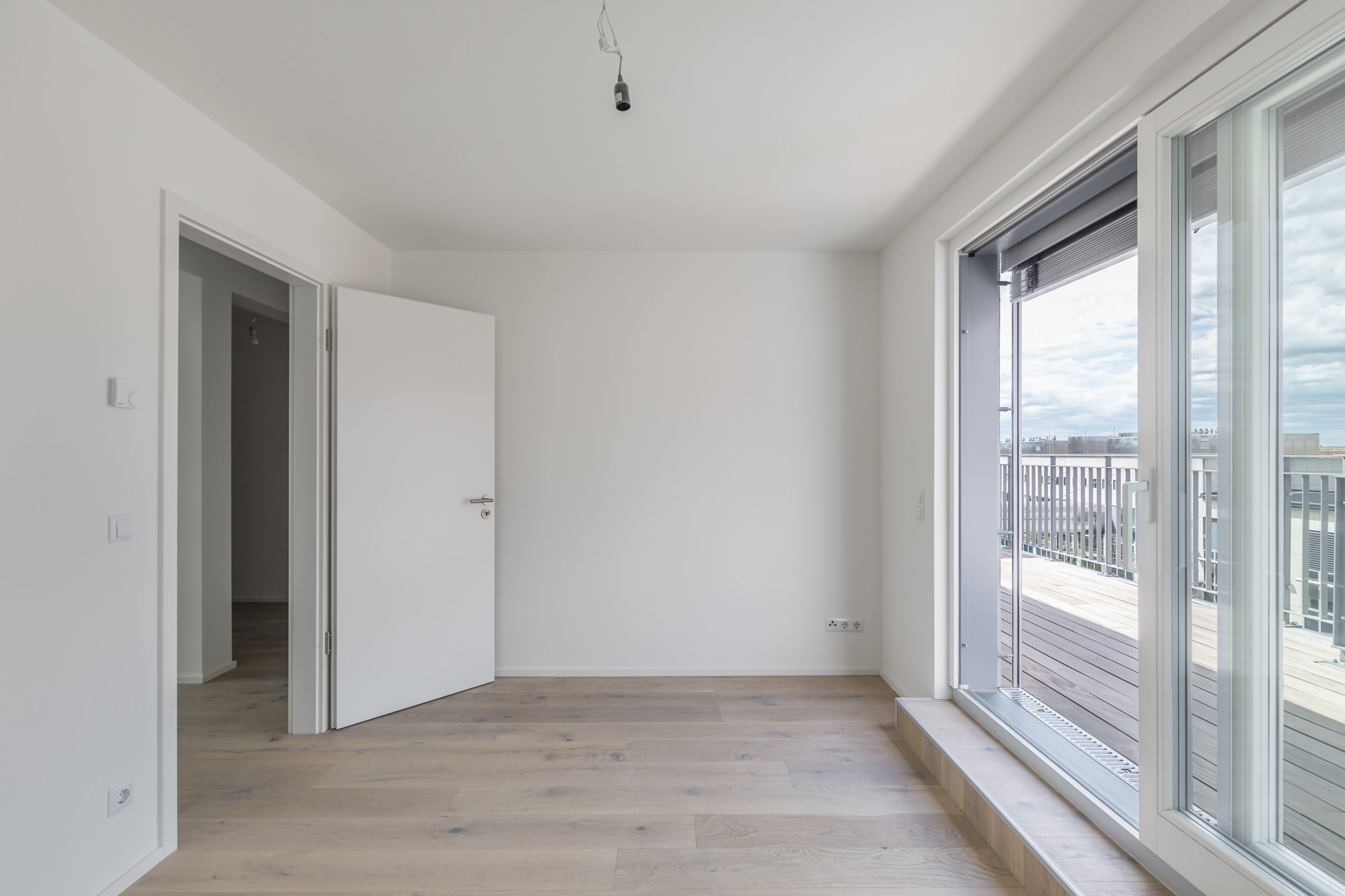
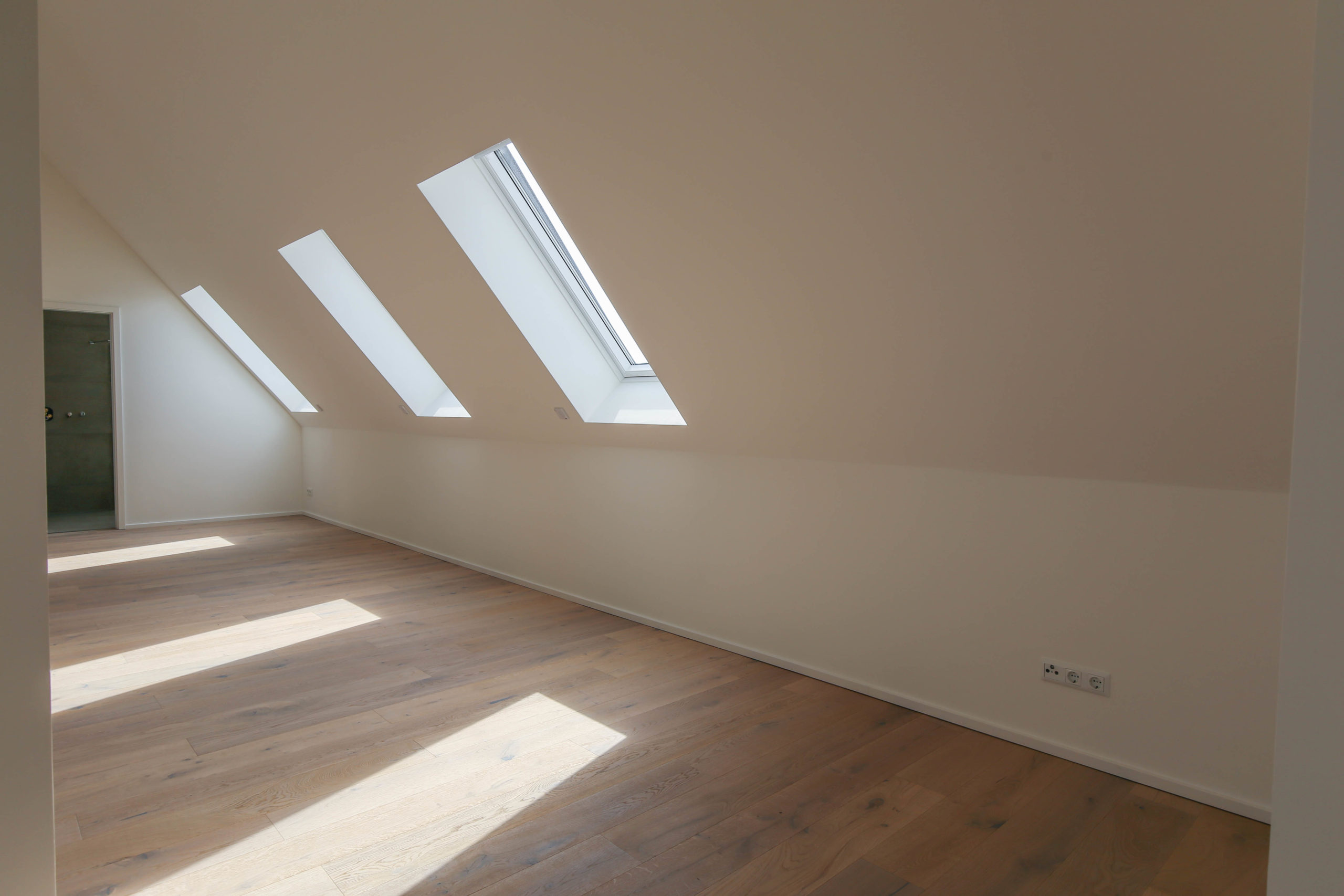
Tranquility
The gallery and second living level presents itself as a modern Beletage. The open space structure of the gallery area offers scope for flexible usage variations. With a compact shower room, storage rooms and a roof terrace, this level forms a fully-fledged living area and ideal retreat. Slightly removed from the big city, a feeling of serenity and tranquility is conveyed here above the rooftops of Berlin - with a touch of unlimited freedom.
Specifics
The penthouse has a total of three bathrooms, which are conveniently distributed over the two levels. On the main living level there is the master bathroom - equipped with a bathtub and a shower. With the adjacent living and bedrooms, it forms a private oasis of well-being which is complemented by an additional guest toilet and a further bathroom with shower in the gallery area.
Penthouse
Surroundings
The historical area surrounding the site of the Berlin Airlift (Platz der Luftbrücke) is one of fascinating contrasts. Where once Tempelhof Airport made history in 1948/49 as the staging post for the Berlin Airlift, today the former airfield is a unique haven protecting the city's nature. This living centre of the Kreuzberg - Neukölln - Tempelhof triangle provides space for leisure, sport and a wide range of recreational, cultural and artistic events. The future of the listed airport building has also been decided. The vision: to create a new city area dedicated to art, culture and the creative industries. An exciting future lies ahead for Tempelhof!
The trendy Bergmannstrasse area, located in neighbouring Kreuzberg, is where the capital's famed diversity flourishes. Charming cafés, cool restaurants and unique boutiques combine to create a vibrant atmosphere which attracts an equally colourful crowd, who are drawn by the inspiring and relaxed atmosphere.
Slap-bang in the middle of the city and everything at a glance - a century of urban expansion has now shifted the grandiose old buildings into the immediate proximity of Kreuzberg and Neukölln's trendy neighbourhoods. In the front is Tempelhofer Feld, the largest inner-city green space in the world, and at the rear is the garden city Neu-Tempelhof, which has been developed over the course of several construction phases since the 1920s. Unique and special views of Berlin's inner city are to be enjoyed from the top of Kreuzberg hill in neighbouring Viktoria Park. What’s more, the location also impresses with its well-developed infrastructure capable of coping with the demands of everyday life, its excellent public transport connections and its proximity to the neighbouring Bergmannkiez.
You are currently viewing a placeholder content from Google Maps. To access the actual content, click the button below. Please note that doing so will share data with third-party providers.
More InformationContact

